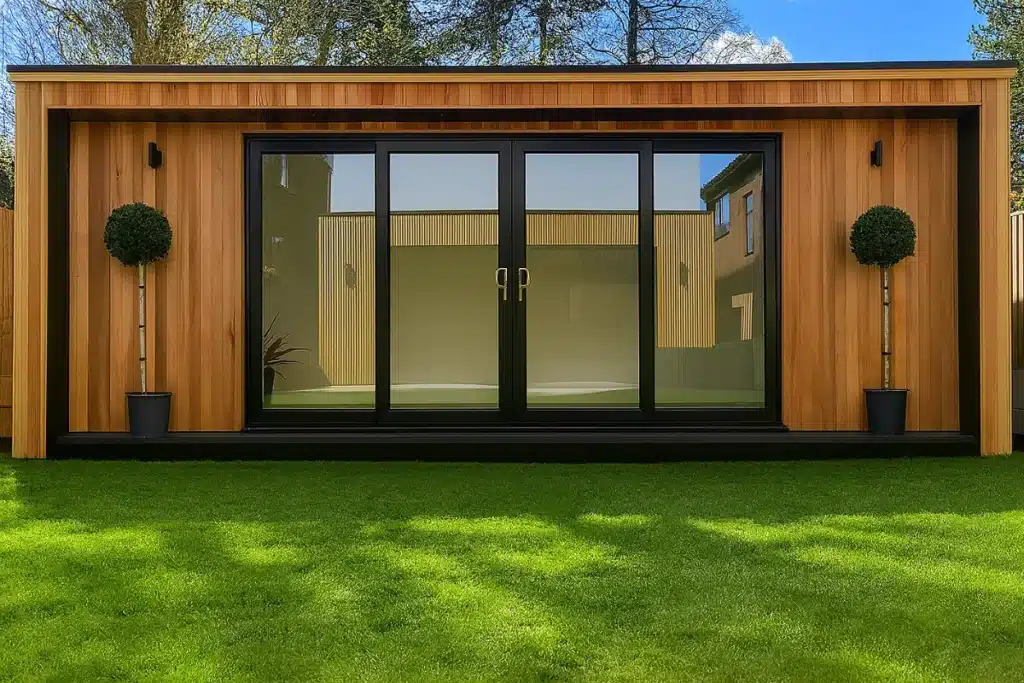We are exhibiting • Get Free Entry to The Northern Homebuilding & Renovating Show 2025
The living room is finished off with a double sofa bed, foldable table and chairs suitable for 4 people, a small wardrobe and wall mounted tv that’s able to be viewed from the sofa or double bed.
A 2m fully functional kitchen complete with a stainless steel sink, integrated oven and fridge, ceramic hob and microwave. Above the sink is an opening 750×750 window. The kitchen is finished in white but other colour options are available. Opposite the kitchen is the double bed with storage space underneath able to fit suitcases and bags. Above the bed is an opening 750×750 window.
The shower room comes complete with an 800mm shower cubicle with white marble wall panels, other colour options are available. The hand basin and vanity unit is white along with the close coupled WC. The vanity unit also has various colour options. A small towel rail is mounted close to the shower and the room has an opening window for light and ventilatio.
The interior is walls and ceiling are finished with redwood t&g cladding. This gives a robust but warm and cosy feeling to the lodge. The woodwork can be left bare, painted or stained.
Beautiful and durable western red cedar is used to clad the exterior of the lodge. Western red cedar is known for its great durability making it the best exterior timber to use for external cladding but its also beautiful too. Alternatively the lodge can be clad with a composite cladding in various colour options. The roof is finished off with lightweight Britmet roof tiles and anthracite grey facia boards and soffit.
Grey oak vinyl flooring is laid throughout the lodge, this is durable and waterproof so looks great but also easy to look after. Brushed chrome sockets, switches and lighting finish off the room.
A 3m aluminium bi fold door and 2m aluminium bi fold door in anthracite grey form the front and corner of the lodge. Great for enjoying campsites and holiday parks with fantastic views. Two 750x750mm opening uPVC windows are placed above the bed and kitchen. The en suite has a 750x500mm opening window.
Firstly, simply contact us….
From this we’ll be able to give you more specific information around pricing, lead times, specifications and any other queries you might have.
